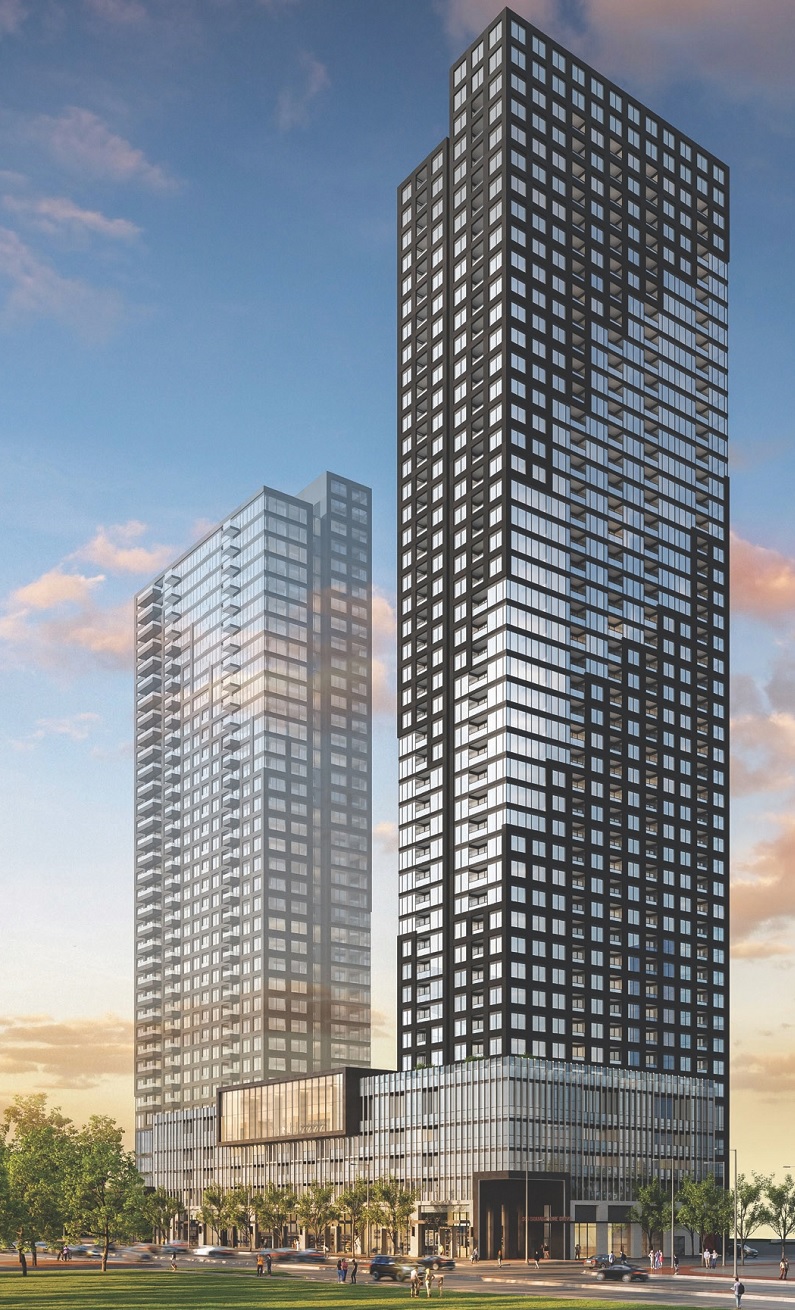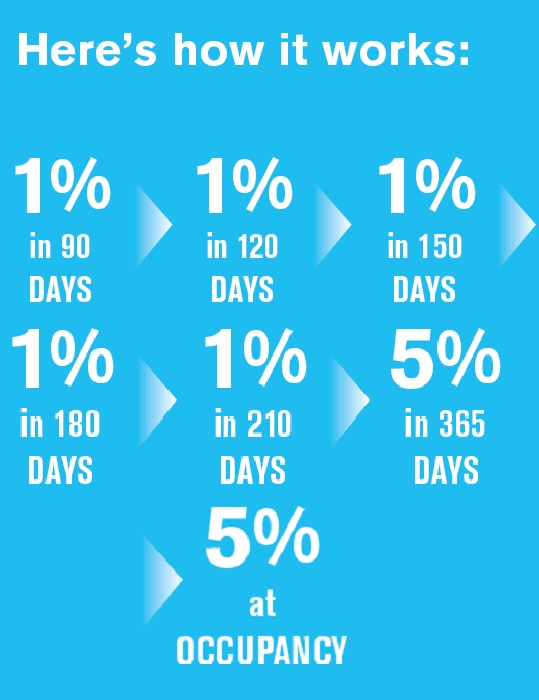
Square One District is a visionary mixed-use community driven by a clear purpose: to connect a future Mississauga and its
people through human-centric design. Featuring entertainment, sophisticated dining options, exclusive retail experiences and boutique offices - The District
will be a place to meet new and old friends close to home. A collection of 37 new residential towers, designed with thoughtful building amenities, will provide sophisticated
urban living. In addition to being positioned only steps away from transit, grocery, restaurants, shopping, and
nightlife, both commercial and retail precincts are located conveniently close by.
This 130-acre master-planned community will create over 18,000 urban residences within walking distance of the
Ontario's largest retail destination - Square One Shopping Centre, the 2.2 million square foot centre that has an
unrivaled selection of over 300 retail, dining and entertainment options.
Square One District is already a major transportation hub with the busiest GO Transit hub outside of Union Station,
recorded as serving more than 20,000 customers daily in 2016. The new master plan embraces the city's official plans
including the future Hurontario Light Rail Transit and Bus Rapid Transit. Variaty of transporttion options - GO Station,
future LRT, public transit located at the door steps. It will make it really easy for residents to commute. Major highways
403, 401 and 407 are also just a short drive away from Square One District.
Square One District will become a seamless extension of the existing safe and walkable neighbourhood with a brand new
community parks and transportation infrastructure, as well as a wide range of flexible floorplans, features, and
finishes to suit everyone - offering you the opportunity to live, work, play, and of course, shop at the centre of it all!
1. Initial Deposit of $7,000 upon signing the Agreement of Purchase and sale.
2. 30 days after signing your Agreement of Purchase and Sale, you will top up your Initial Deposit to a total of 5% of
the purchase price of the home you have purchased.
3. The Gradual Deposit Payment Plan begins 90 days after you sign your Agreement of Purchase and Sale.
• 45-storeys
• 539 condominium suites
• 425 square feet Studio suites to 872 square feet 2-bedroom plus den suite designs
• Approximately 8,400 square feet of retail at grade
To elevate the living experience for all residents, there is a range of amenities including:
• Co-working zone with group work stations suitable for brainstorming or private phone calls
• Community urban gardening plots and garden prep studio
• Fitness centre including a half-court gymnasium and climbing wall
• Lounge that opens to an outdoor terrace, media and dining studios
• Catering kitchen
• Indoor/outdoor kids' zone complete with a craft studio, homework space, active zones and toddler area
• Lobby and 24-hour concierge


|
|
|
|
|
|
|
|









The incentives are available to registered clients only and on pre-booked appointments only and not open to realtors and buyers already working with other realtors. This service is not intended to solicit buyers represented by another Realtor.
To take the most advantage of buying at pre-construction stage - sign up early, before public sales open. By the time new condo sales are launched for the general public, prices usually go up by thousands of dollars and unit selection becomes limited.
You will have an opportunity to invest in a unit before sales open to the public.
Register now1396 Don Mills Rd. Unit B-121, Toronto, Ontario M3B 0A7
647-801-0858
416-391-3232